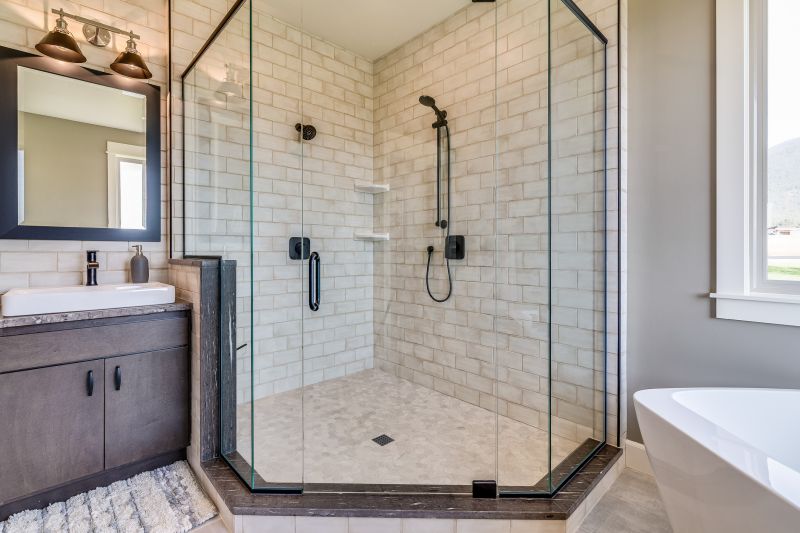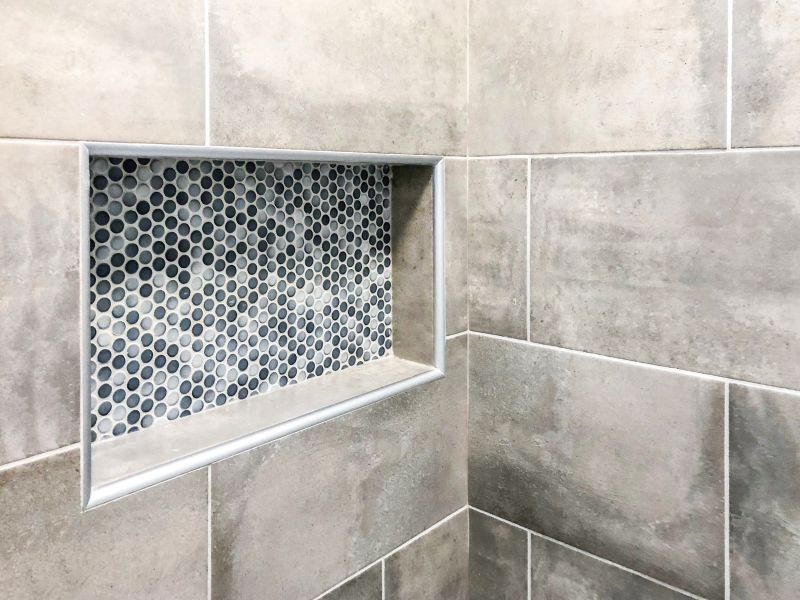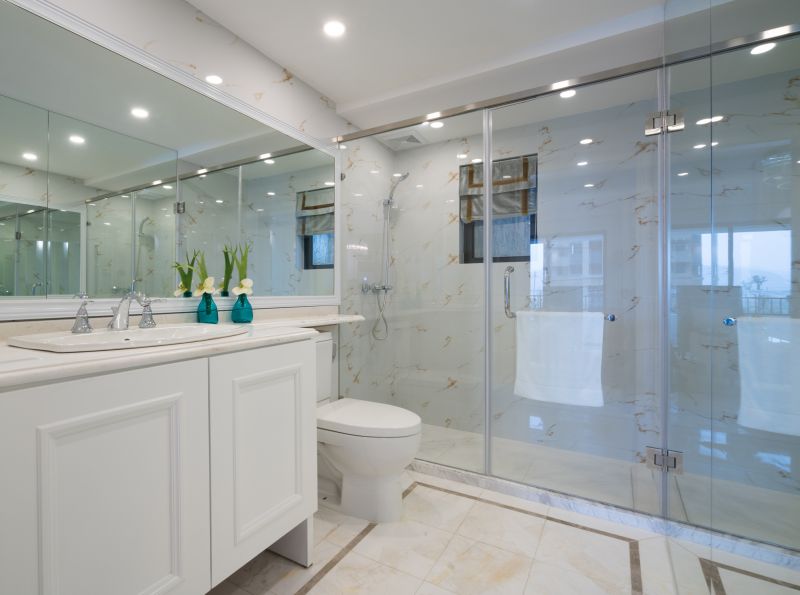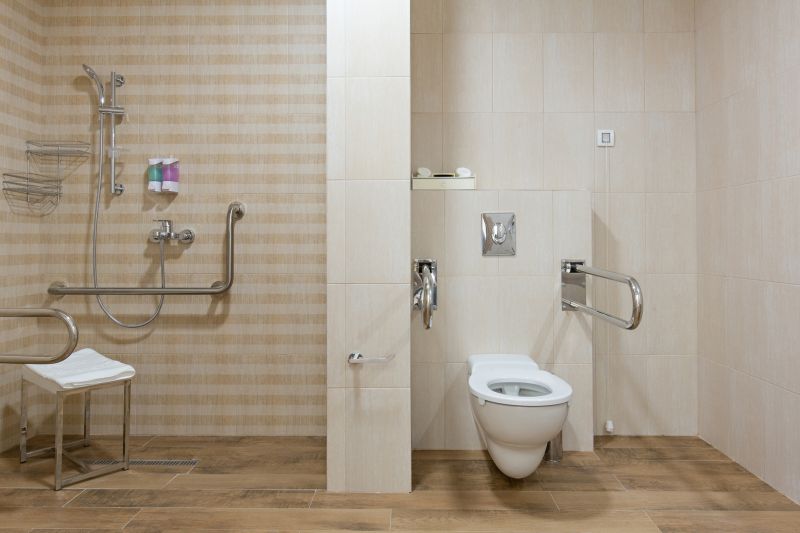Designing Small Bathroom Showers for Comfort
Designing a small bathroom shower requires careful consideration of space utilization, functionality, and aesthetics. In compact bathrooms, every square inch counts, making it essential to select layouts that maximize roominess while maintaining style. Understanding the various layout options can help optimize the available space and create a comfortable, efficient shower area.
Corner showers are popular in small bathrooms due to their space-saving design. They typically fit into a corner, freeing up more room for other fixtures and storage. These layouts often feature a quadrant or neo-angle design, providing a sleek look while maximizing the usable area.
Walk-in showers eliminate the need for doors or curtains, making small bathrooms appear larger. They often incorporate a glass enclosure or an open entryway, which enhances the sense of openness. These layouts are ideal for modern aesthetics and can include built-in seating or niche storage.

A glass enclosure can make a small bathroom appear more spacious by allowing light to flow freely. Frameless glass designs offer a clean, contemporary look and are easy to maintain.

Incorporating niches into shower walls provides convenient storage for toiletries without taking up extra space. These recessed shelves are both functional and visually appealing.

Sliding doors are ideal for small bathrooms as they do not require extra clearance to open outward. They can be made of glass or other materials, blending seamlessly with various design styles.

A compact shower stall with a shower pan and minimal framing offers an efficient use of space. These stalls often feature built-in shelves and grab bars for added convenience.
The choice of shower layout in a small bathroom impacts both functionality and visual appeal. For example, a corner shower can free up central space, making the room feel less cramped. Walk-in designs, especially with glass enclosures, create an illusion of openness and can be customized with various fixtures and features. Incorporating elements like built-in niches or shelves optimizes storage without cluttering the limited area.
| Shower Layout Type | Advantages |
|---|---|
| Corner Shower | Space-efficient, versatile, easy to install |
| Walk-In Shower | Creates an open feel, accessible, modern look |
| Sliding Door Shower | No clearance needed, sleek appearance |
| Compact Shower Stall | Maximizes small spaces, functional |
| Neo-Angle Shower | Fits into tight corners, stylish |
Effective small bathroom shower layouts often incorporate innovative design elements to enhance usability. For instance, installing a glass partition instead of a traditional door can visually expand the space. Using light colors and reflective surfaces further amplifies the feeling of openness. Additionally, choosing fixtures that are proportionate to the size of the room ensures comfort without overwhelming the area.
